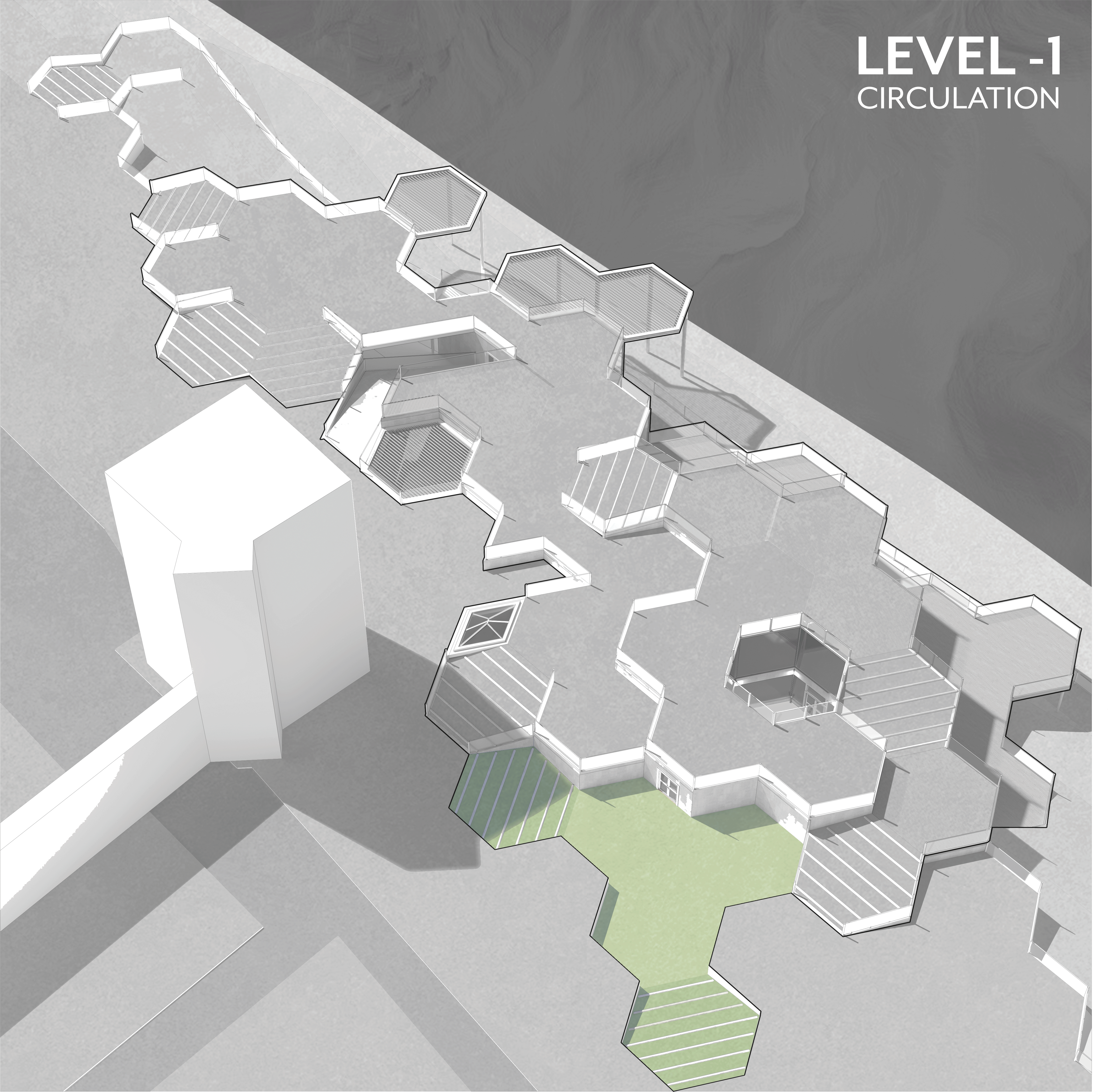MIND, BODY, & ARCHITECTURE
Professor Paola Gionica
Fall 2022

The Torrino di Santa Rosa, formily called “della Guardia”, has been standing for centuries. It represents the defending mechanism for the left bank of the Arno River. The last remaining part of the wall stands today as the Torre della Sardigna, right beside the Arno River. The space surrounding it today holds both native Florentines and tourists, which is why it is a perfect example of a space that needs to be analyzed and updated to tend to the different needs of different crowds of people. The project focus is to create a community center that can tie together the native people of Florence, the newcomers, and the landscape.
01 | SITE LOCATION
Context and Culture
In 1966, the Arno in Florence flooded and destroyed bridges, homes, stores, and anything else in its path. Ever since then, the people of Florence have fearfully avoided proximity to the river as much as possible.
Florence is an extremely well preserved city with buildings dating as far back as the seventh century. Consequently, this city is made to be walked, not driven. This site would require addional circulation qualities considering this.
02 | LANDSCAPE
Roof Program
In order to fully embrace the landscape and include more green space in the site, I buried the project within the topography. I then broke up the roof garden into four different levels, each with different program.
Level -1
PROGRAM
Secondary Entrance - Courtyard
PURPOSE
Creates an obvious way to enter the structure while also presenting a place to gather
Level 0
PROGRAM
Site
PURPOSE
Blending of the structure and the landscape while still distinguishing the two
Level 1
PROGRAM
Circulation - Gathering Space - Balcony Shading Device
PURPOSE
Versitility for all different kinds of people & parties, from individuals to small gatherings
Level 2
PROGRAM
Small Gathering Space - Balcony
PURPOSE
Dedicated to small events, the space has a wooden section for tables, chairs, etc.

03 | STRUCTURE
Working in the Negative

Once structure was established, the program was taylored to sit 30 feet in the negative to create the community center - broken up into two different levels. The upper level dedicated to the mind, a literary cafe, and the lower floor dedicated the body, a gym and pier. This names the project "Mind, Body, and Architecture".

LEVEL -1 (THE UPPER LEVEL)
PROGRAM
Lobby - Cafe - Courtyard - Indoor Seating - Outdoor Seating
PURPOSE
This is the "Mind" section of the project. The purpose of this design is to focus on the mental means of a person. The literary cafe is meant to be a place to study or work - to grow the mind - or to relax and read - to calm the mind. It is truly just meant to be a place in which people can do what they need to take care of themselves in this aspect.

LEVEL -2
PROGRAM
Gym - Courtyard - Classrooms - Balcony
PURPOSE
This part of the project is dedicated to the "Body". It serves as a place for people to take care of their body by any means neccessary, whether that means working out in the gym area or resting on the balcony.
04 | KEY VIEWS
A Sense of Presence
LOOKING ACROSS THE ARNO
With it's low profile appearance, this project allows an appreciation for the Arno, the Torrino di Santa Rosa, and the structure itself.

INSIDE LOOKING OUT
The internal courtyard acts as a vertical tie between all three levels - the roof, the upper level and the lower level.


The walking path that goes behind the site has been extended to go in front as well, circumnavigating the structure.
WALKING ABOUT THE COAST